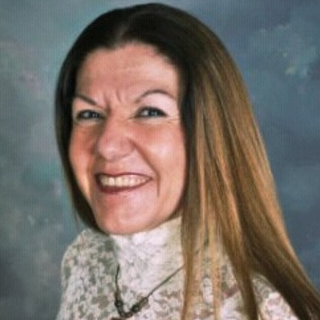For more information regarding the value of a property, please contact us for a free consultation.
Key Details
Sold Price $535,000
Property Type Single Family Home
Sub Type Single Family Residence
Listing Status Sold
Purchase Type For Sale
Subdivision The Village At Towne Lake
MLS Listing ID 10451714
Style Brick Front,European
Bedrooms 3
Full Baths 2
HOA Fees $2,988
Year Built 2007
Annual Tax Amount $5,289
Tax Year 2024
Lot Size 4,791 Sqft
Property Sub-Type Single Family Residence
Property Description
Welcome to your dream home! This stunning Tuscan-style ranch, nestled inside the prestigious gated community of The Village at Towne Lake, offers the perfect blend of elegance and comfort. Boasting 3 spacious bedrooms and 2 full bathrooms, this 2,279 sqft residence is designed for both indoor and outdoor living. Step inside to discover 10ft ceilings and hardwood flooring. The great room is a masterpiece, featuring coffered ceilings, a cozy gas fireplace, and elegant trim that adds a touch of sophistication. The open concept dining area is perfect for entertaining, seamlessly flowing into the gourmet kitchen. The kitchen is a chef's delight, complete with a skylight, gas cooktop, range hood, tile backsplash, granite countertops, and a large island. It also includes a microwave over oven, dishwasher, fridge, and sink with a garbage disposal. Ample cabinet space ensures that even the most dedicated chefs will have room for all their culinary tools. The primary bedroom is a tranquil retreat, featuring a sitting area and sliding doors that provide direct access to the patio. The en-suite primary bathroom is a spa-like haven with a large zero-entry shower, a separate whirlpool tub, and a double vanity. Outdoor living is a delight with a covered patio, outdoor fireplace, and fenced-in yardCoideal for relaxing and entertaining. Community amenities abound, including an oversized swimming pool, pickle ball and bocce ball courts, a dog park, and an amazing clubhouse with a fitness center. All of this is situated within 1 mile of downtown's wonderful restaurants and shopping. The home is also close to Woofstock Dog Park, Noonday Trail, and I-575. Don't miss your chance to own this beautiful home in one of the most sought-after communities! Seller is a Licensed Agent/Broker in the state of Georgia.
Location
State GA
County Cherokee
Interior
Heating Central
Cooling Central Air
Flooring Carpet, Hardwood
Fireplaces Number 2
Fireplaces Type Gas Log, Outside
Laundry Other
Exterior
Parking Features Garage
Garage Spaces 2.0
Fence Fenced, Privacy, Wood
Community Features Clubhouse, Fitness Center, Gated, Pool, Sidewalks, Near Shopping
Utilities Available Electricity Available, Natural Gas Available, Sewer Available, Water Available
View Y/N No
Roof Type Composition
Building
Lot Description Private, Zero Lot Line
Foundation Slab
Sewer Public Sewer
Water Public
Structure Type Other
New Construction No
Schools
Elementary Schools Woodstock
Middle Schools Woodstock
High Schools Woodstock
Others
Special Listing Condition Resale
Read Less Info
Want to know what your home might be worth? Contact us for a FREE valuation!

Our team is ready to help you sell your home for the highest possible price ASAP

© 2025 Georgia Multiple Listing Service. All Rights Reserved.
GET MORE INFORMATION
Martha Edwards
Broker Associate | License ID: 303798
Broker Associate License ID: 303798
- Homes for Sale in Powder Springs
- Homes for Sale in Acworth
- Homes for Sale in Ball Ground
- Homes for Sale in Buford
- Homes for Sale in Chamblee
- Homes for Sale in Cumming
- Homes for Sale in Douglas
- Homes for Sale in Ellijay
- Homes for Sale in Forest Park
- Homes for Sale in Holly Springs
- Homes for Sale in Lithia Springs
- Homes for Sale in Mcdonough
- Homes for Sale in Riverdale
- Homes for Sale in Sharpsburg
- Homes for Sale in Suwanee
- Homes for Sale in Union City
- Homes for Sale in Woodstock



